Every nook and cranny deserves thoughtful consideration when optimizing your home’s functionality and design. Unfortunately, the understairs area often remains underutilized and overlooked among the often-neglected spaces in a house. However, with a little creativity and smart planning, this seemingly confined space can be transformed into a practical and stylish bathroom that maximizes your home’s potential.
In this guide, we will unveil a collection of valuable tips and tricks that will help you unleash the full potential of your understairs bathroom. Whether you have a compact or spacious dwelling, this resource aims to inspire and empower you to make the most of this unique and often underestimated area in your home.
By delving into practical insights and expert advice, we will explore various aspects of designing an understairs bathroom that seamlessly blends functionality, aesthetics, and efficiency. From space-saving solutions and innovative storage ideas to lighting techniques and design principles, we aim to provide you with the knowledge and inspiration to create a stunning and practical bathroom that meets your needs.
Efficient Storage Solutions: Making the Most of limited space
Efficient storage solutions are essential when it comes to making the most of limited space, and one area that often goes overlooked is the area under the staircase. Transforming this space into a bathroom maximizes available square footage and adds functionality and convenience to the home. The under-staircase bathroom can become a well-organized oasis with careful planning and clever design. It utilizes built-in shelves and cabinets along the walls efficiently store towels, toiletries, and other bathroom essentials. Compact fixtures such as a corner sink, a small toilet, and a space-saving shower stall optimize the use of space without sacrificing comfort. Also, installing a mirrored cabinet on the door is a practical storage solution for cosmetics and medications and creates an illusion of a larger area. By capitalizing on the under-staircase space, homeowners can create a stylish and efficient bathroom that maximizes every inch of limited space.
Lighting: Illuminating your understairs bathroom effectively
Strategic lighting choices can make a significant difference when illuminating your understairs bathroom effectively. Start by considering the available natural light sources and optimizing their impact. If there’s a small window or skylight, ensure it’s unobstructed and use light-coloured window treatments to allow maximum light penetration. Complement the natural light with artificial lighting options that create a balanced and inviting atmosphere.
Recessed ceiling lights or spotlights can provide general illumination, while task lighting near the mirror or vanity area enhances functionality. To add a touch of atmosphere, consider installing dimmable wall sconces or LED strips along the stairwell for a subtle and soothing glow. Remember to select light fixtures that are moisture-resistant and suitable for bathroom environments. By carefully combining natural and artificial light sources, you can achieve an aesthetically pleasing and well-lit understairs bathroom.
Optimal Layout: Arranging fixtures and fittings for functionality
Making the most of the available space requires careful arrangement of fixtures and fittings. Starting with the toilet, positioning it against the back wall or adjacent to the staircase allows for better utilization of space. A compact or corner sink can be installed next to the toilet, optimizing the available area. Consider utilizing the vertical space by incorporating a wall-mounted cabinet or shelving unit for storage. Installing a space-saving shower unit or a bathtub with a curved design can make the most of the limited floor area. Adequate lightings, such as recessed lights or wall sconces, can enhance the functionality and aesthetics of the under-staircase bathroom. This often-overlooked space can become a functional and inviting bathroom that maximizes every inch by carefully arranging the fixtures and fittings.
Making the most of limited floor space
When faced with limited floor space, maximizing every inch becomes crucial. One innovative solution that has gained popularity is utilizing the area under the staircase to create a functional and stylish bathroom. This often-overlooked space can be transformed into a compact yet efficient bathroom, offering a perfect blend of functionality and aesthetics.
Clever storage solutions such as built-in cabinets or shelves can be seamlessly integrated, providing ample space for towels, toiletries, and other essentials. Also, the under-staircase bathroom becomes a cosy retreat without compromising comfort by carefully selecting space-saving fixtures, like a corner sink or a compact toilet. With thoughtful design and creativity, this underutilized area can be transformed into a practical and visually appealing bathroom, proving that even the most challenging spaces can be optimized effectively.
Mirror Magic: Creating an illusion of spaciousness
The concept of Mirror Magic in interior design has brought forth a mesmerizing illusion of spaciousness, particularly evident in the creative integration of mirrors in the staircase bathroom. This enchanting approach strategically places mirrors on various surfaces, ingeniously reflecting and expanding the visual dimensions of the confined space. As one ascends the staircase, the mirrors artfully extend the sightline, creating a sense of depth and openness that defies the physical boundaries. The reflections dance harmoniously with the ambient light, illuminating every nook and cranny while infusing an air of elegance and sophistication. The staircase bathroom becomes a beautiful sanctuary, where the mirrors magically transform the perception of space, inviting a serene and enchanting experience for all who venture within.
Ventilation: Ensuring proper airflow in a compact space
Ventilation is crucial for maintaining a healthy and comfortable environment, even in compact spaces like a staircase bathroom. Proper airflow removes excess moisture, prevents odours, and promotes good air quality. In a staircase bathroom, where windows or direct access to external ventilation may be limited, alternative methods can be employed to ensure adequate airflow. For example, installing an exhaust fan or a ventilation system specifically designed for small spaces can effectively circulate air and remove stale or humid air. Also, incorporating a passive ventilation system, such as a vent or grille, can facilitate fresh air exchange while maintaining privacy. By implementing these ventilation strategies, a compact space like a staircase bathroom can enjoy improved air circulation and a more pleasant environment.
Space-Saving Fixtures: Choosing compact and multipurpose fittings
One innovative solution is incorporating a staircase bathroom design. This clever arrangement combines functionality and efficiency by integrating the staircase structure with bathroom fixtures. The staircase steps can double as storage cabinets or drawers, providing a practical solution for organizing towels, toiletries, and other bathroom essentials. By embracing this compact and multipurpose approach to bathroom fixtures, homeowners can maximize limited space without compromising style or functionality.
Creative Shelving: Maximizing vertical storage opportunities
Creative shelving is a fantastic way to optimize vertical storage opportunities, especially in unconventional spaces like a staircase bathroom. Utilizing the vertical space along the staircase walls, you can incorporate custom-built shelves, seamlessly blending functionality with aesthetics. You can transform the empty wall space into a practical storage solution for toiletries, towels, and other essentials by installing sleek floating shelves or open cubbies. Also, incorporating adjustable shelves or modular units allows you to adapt the shelving arrangement to your changing needs. This innovative approach maximizes storage capacity and adds a unique design element, making the staircase bathroom a stylish and efficient space.
Privacy Solutions: Designing smart solutions for privacy in a small area
Privacy Solutions: Designing smart solutions for privacy in a small area, such as a staircase bathroom, requires innovative design and consideration for the limited space. One approach could be integrating smart technology to create adaptable privacy solutions, for instance, installing smart glass panels that can be electronically controlled to switch between transparent and opaque modes offering instant privacy at the push of a button.
Thoughtful placement of mirrors and strategic lighting can also enhance privacy in this confined space, creating an illusion of openness while maintaining personal boundaries. Combining these elements allows a well-designed privacy solution to transform a small area like a staircase bathroom into a private retreat without compromising functionality or aesthetics.
Adding Personal Touches with Decor
When adding personal touches to the decor, even the most unexpected spaces can become showcases of style and creativity. Take the staircase bathroom, for example. Often overlooked and deemed purely utilitarian, this often-neglected corner of the home can be transformed into a charming oasis with thoughtful design choices. Start by choosing a color palette that complements the overall aesthetic of your home. Consider adding a vibrant runner on the steps to add color and warmth. Next, adorn the walls with artwork or decorative mirrors to create visual interest.
Small shelves or wall-mounted cabinets can hold scented candles, plants, or neatly folded towels, adding functionality and charm. Finally, remember to include proper lighting to create a soothing ambience. With these personal touches, your staircase bathroom will no longer be an afterthought but an entertaining space that reflects your unique style.
Conclusion
In conclusion, the space underneath your stairs can be an excellent location for a bathroom. You can transform this once-neglected area into a functional and stylish space with careful planning and creative design. Using our tips and tricks, you can maximize the potential of your understairs bathroom and create a practical and beautiful sanctuary. So don’t let this valuable space go to waste – start exploring the possibilities today!

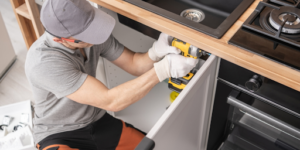
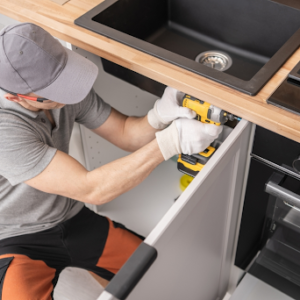


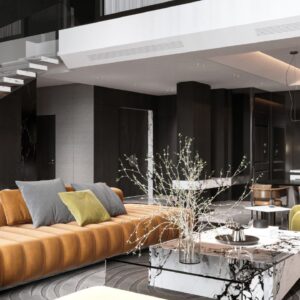
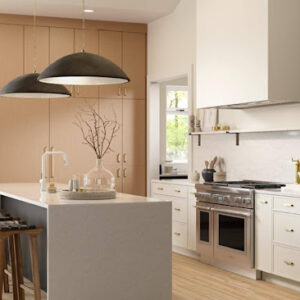
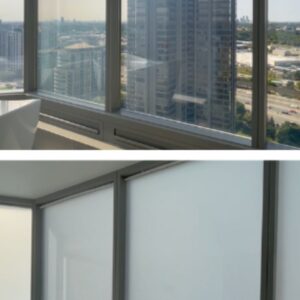

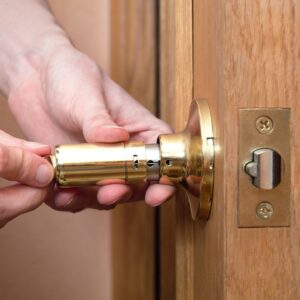
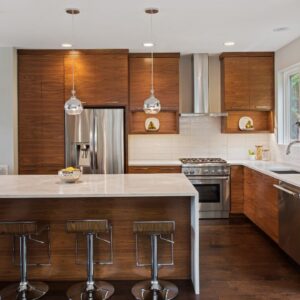
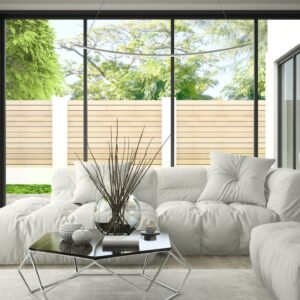
Commented Posts